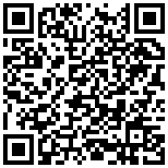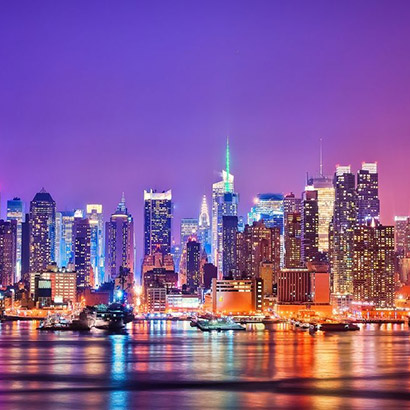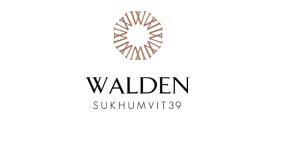得居APP

得居APP
让您全球都有家
小程序

得居丨海外新房二手房
关注得居小程序
实时房源随时查看
公众号

得居官方微信订阅号
关注得居公众号
获取房产最新资讯
海外房产交流群

扫码入群
实时获取海外房产动态
曼哈顿七室九卫独栋别墅
118 West 76th Street, New York City, NY, 10023
曼哈顿七室九卫独栋别墅
¥ 1.1 亿
$ 1500 万
- 7室6卫房屋户型
- ㎡使用面积
- 独栋别墅房屋类型
- 项目地址118 West 76th Street, New York City, NY, 10023
- 建筑面积0 平方英尺 (约 0 平方米)
- 土地面积0 平方英尺 (约 0 平方米)
- 单位价格-1/平方英尺 (约¥-76/平方米)

胡慧强 高级资产规划师
英国留学5年, 成交覆盖全球十个国家, 对海外房产投资有专业和独到的见解。
13811163048
在线咨询基本信息
- 项目简介: Masterfully Renovated West 70's Townhouse <br><br>Newly renovated to perfection with the finest finishes, this approximately 8,500 square foot private oasis on West 76th Street exemplifies the best of townhouse living. 118 West 76th Street's carefully restored Renaissance Revival faade and gracious stoop give way to an inviting, open and sunny interior which benefits from a rear faade designed to maximize southern light with massive windows throughout. Four elegant outdoor spaces include a lush south-facing garden off the kitchen, a rooftop with open city views, and two large setback terraces connected to two bedroom suites. The property's unique location boasts open exposures on both sides: no townhouses or buildings to the north and an open south garden allow for light to pour in from both sides creating an incredibly bright home.<br><br>Unique elements of this home include: striking double-height windows stretching 22 feet tall, an expertly designed Poggenpohl kitchen with Calacatta Caldia countertops/backsplash and opens to the south facing rear garden, solid white oak flooring throughout, smart home systems, a high-speed elevator serving all floors, and 1,800 square feet of outdoor space throughout the four private terraces and garden. The house contains two full floors of public entertaining space, a fully excavated lower level with a high ceilinged recreation room, a penthouse addition, and a total of seven bedrooms, six bathrooms finished in marble and limestone slab, plus three powder rooms. Further modern features include central air, two gas fireplaces, radiant heated floors, and smartphone/centralized control of climate, motorized shades, fully built out closets, lighting, and audio-visual. <br><br>Garden Floor<br><br>The garden floor includes a generous informal entry foyer with large coat closets that gives way to a comfortable sitting area with adjacent powder room at the bottom of a beautiful architectural staircase. The Poggenpohl kitchen is smartly outfitted with two separate work areas located around a large center island with counter seating, along with a six burner Wolf Range, SubZero refrigeration, and dual Miele Ovens. Bright white cabinets are complemented by honed Calacatta Caldia marble work-tops and backsplashes, giving an elegant feel to this modern kitchen. Towards the rear of the house, the kitchen opens up to a large informal dining area connecting to the 32-foot deep private garden, with the whole floor soaking in southern light from 22 foot tall windows.<br><br>Parlor Floor<br><br>Entered from beautifully restored box stoop, the parlor floor has been transformed into an open concept living, dining, and multi-purpose entertaining area with over 11' ceilings. A formal foyer includes a coat closet and guests here have a separate, refined entry point. Three large distinct seating areas can be flexibly arranged to accommodate formal living, dining, or free-flowing reception serviced by a fully functional wet bar with ample counter space finished in Perla Vanata, an ice maker, refrigeration, and sink. With the southern portion open to the kitchen below, this floor also enjoys an open exposure to the wall of windows and rear garden. <br><br>Third Floor<br><br>The master bedroom suite is located on the third floor, with a large, full width bedroom with a wall of windows, gas fire place, and two large walk-in closets on the southern half of the house. An en-suite five-fixture bath is a spa-like retreat, with heated limestone floors, dual shower heads, a soaking tub, fabulous built-in storage and integrated audio. Staggered dual vanities are topped with gray Caesarstone and tapped with Waterworks fixtures. This floor also enjoys a large, bow-windowed office, den, or extra bedroom.<br><br>Fourth Floor <br><br>Two large bedroom suites, each with large closets and a separate laundry room are located on the fourth floor. The southern bedroom enjoys a large, full-width setback terrace, and there is also a large walk-in linen closet off the hall. <br><br>Fifth Floor <br><br>Two more bedroom suites lie on the fifth floor, each of these benefitting from a loft-like feel with high ceilings and beautiful light. There is an additional full-width terrace on the south side, with a large den area -- great for a play area, homework room, or TV room.<br><br>Penthouse<br><br>Sitting atop it all is a bright, open penthouse area with northern and southern exposures, elevator access, a fully appointed wet bar, and a powder room, both finished with Carrara marble. This flexible space is perfect for a gym or recreation room, and has direct access to multiple sunny roof terraces. <br><br>Lower Level<br><br>A fully excavated and skylit lower level with high ceilings can serve a number of flexible purposes, including a gym or recreation room and includes highly desirable features like a 1,000 bottle wine cellar, a full bathroom, and bountiful storage. <br><br>
- 建成年份: null年
- 房屋类型: 独栋别墅
- MLS#: J244093
- 建筑面积: 0 平方英尺 (约 0 平方米)
- 单位价格: -1/平方英尺 (约¥-76/平方米)
- 停车位数: 0
- 卧室数量: 7间
- 完整卫浴数: 6间
- * 以上房屋信息仅供参考,如需确认,请联系得居顾问
城市介绍

New York City
New York City
曼哈顿Manhattan是美国纽约市5个行政区之中最人口稠密的一个,与纽约县范围相当。这个行政区主要由一个岛组成,并被东河、哈得孙河以及哈莱姆河包围,并同时包括邻近的一些小岛屿和一块在大陆上的飞地。
曼哈顿被形容为整个美国的经济和文化中心,也是联合国总部大楼的所在地。下曼哈顿的华尔街是世上其中一个最重要的金融中心,有高达1.2兆的本地生产总值,并拥有纽约证券交易所和纳斯达克。它的房地产市场也是全世界最昂贵之一,许多跨国企业也在此设立总部。
曼哈顿的不少景点都是世界知名的,其中,被称为“世界的十字路口”和“世界的中心点”的时代广场是璀璨夺目的百老汇剧院的中心点、全世界其中一个最繁忙的行人过路处以及世界娱乐产业的中心点。这个行政区也拥有很多世界知名的桥梁、摩天大厦以及公园;曼哈顿华埠是整个西半球最大的华人聚居地。格林尼治村的石墙酒吧被认为是LGBT权利运动的催化剂。曼哈顿也同时拥有大量的高中和大学,其中包括世界排名前50的知名学府如哥伦比亚大学、纽约大学以及洛克斐勒大学。由于纽约市是于曼哈顿的南端创立,故此纽约市政府的所在地纽约市政厅也位于此。
学校信息
公立学校
私立学校
评分
学习
0/10
Ps 452
类型: 小学
年级: K-3
距离: 0.08km
* 学校评分满分为10分,以上学校和学区信息仅供参考,如需确认,请联系得居顾问
社区信息
 社区人口数
社区人口数
60,447人
 社区安全指数
社区安全指数
非常安全
平均家庭收入
高于本州$53,478
高于全美$58,478
本地
$111,478
本洲
$58,000
全美
$53,000
失业率
低于本州0.80%
低于全美1.10%
本地
5.10%
本州
5.90%
全美
6.20%
蓝白领比例
92.8%
白领
7.2%
蓝领
生活成本指数
服务
206
住房
163
教育
228
整体
169
娱乐
164
交通
162
餐饮
162
公共事业
136
医疗
135
全美平均
100
注:价格指数全美范围内的平均值是100。如果该指数高于100则意味着该商品的价格高于全国平均水平。相应的,如果低于100则意味着该商品价格低于全国平均水平。
地理位置
项目地址:118 West 76th Street, New York City, NY, 10023
成交历史
日期
交易状态
价格
2014-09-05
售出
¥6,550,000
($4531万)
2014-09-05
售出
$6,550,000
(¥4531万)
投资评估
收入
$104,745
/月
预估房屋增值(月)
(预估年增值率3.09%)
$38,625
预估租金
$66,120
支出
$NaN
/月
- 月供$51,101
- 房产税$21,161
- 物业费$0
- 保险费$NaN
- 维护费$NaN
* 以上结果根据首付比例40%,贷款年限30年,利率5.5%计算\n数据仅供参考,如需确认,请联系得居顾问
相关推荐

¥ 114 万
元起 泰国 · 曼谷
Walden Sukhumvit 39
曼谷核心素坤逸富人区超高性价比楼盘
5%
年均净收益
8%
近一年房价涨幅
30%
定金比例

¥ 945 万
元起 美国 · 纽约
200 AMSTERDAM AVENUE 正式放盘
上西区的老纽约,林肯中心的新纽约
1%
年均净收益
6%
近一年房价涨幅
10%
定金比例

¥ 172 万
元起 泰国 · 曼谷
Park Origin Phayathai 傲璟·暹罗
曼谷市中心豪华商住公寓|洲际酒店五星托管
5%
年均净收益
10%
近一年房价涨幅
30%
定金比例

¥ 346 万
元起 加拿大 · 多伦多
Concord Canada House
收益率高达4.5%,出门即达多伦多的CN Tower
4%
年均净收益
26%
近一年房价涨幅
10%
定金比例
免责声明:
本站显示房源面积,皆为套内建筑面积。本站显示房源信息及房价、租金数据,均来源于全球开发商/房产代理商/经纪人提供,或来自房源所在当地国家网站或房地产网站公布的数据,历史数据不代表未来走势,不构成对未来数据表现的保证,仅供参考。本站旨在为广大用户提供信息整理及展示服务,不承担中间销售/中介角色,不声明或保证所提供信息的准确性和完整性,页面所载内容及数据仅供用户参考和借鉴,请谨慎核查。
如房源信息有误,您可以投诉或发送举报邮件到service@dighouse.com
(1)房源所示“户型图、房屋用途、交易权属、建成年代、产权年限、建筑结构”仅供参考,购房时请以房本信息为准。
(2)房源介绍中的周边配套、在建设施、规划设施、地铁信息、绿化率、得房率、容积率等信息为通过物业介绍、房产证、实勘、政府官网等渠道获取,因时间、政策会发生变化,与实际情况可能略有偏差,房源介绍仅供参考。
(3)房源介绍中与距离相关的数据均来源于百度地图。
























